Laing Heidt didn’t do the work on the nine-month renovation of his family’s 1942 home himself. But he did get to have a little fun.
During the de-construction process, he took a sledge hammer and smashed an upstairs tub. Underneath, he found a sketch of plans from the original bathroom. And, while taking a crowbar to shelves in a closet on the main level, he found a Queen of Hearts from a personalized deck of playing cards from the home’s original owner affixed to the wall.
That original owner of the house on 275 Freyer Drive in Marietta happened to be the family of Marietta Mayor Steve “Thunder” Tumlin, who grew up in the home and even stopped by several times during its renovation to check out the changes. Tumlin’s footprint as a child is still in the walkway cement.
Laing and Melinda Heidt always knew they wanted more of a functional experience in a home. But they also loved the neighborhood along Freyer Drive that they moved to on July 3, 1992 from a nearby townhome near the corner of Powers Ferry and Delk roads.
It’s where they raised two children, where they walked their dogs, including their dachshund named Cracker Jack.
But in 2020, with their children grown, they felt like it was time. So they reached out to long-time family friend Richard Dooley, an Atlanta-based architect and general contractor, to see what a plan would look like.
“We always wanted to renovate and do some things but it always got put on the back burner,” Melinda said. “We finally decided, in September 2020, that we were going to actually do something.”
As Melinda said, they knew they would fall in love with the plan before they got into the process. So they fully jumped in, thinking at first they could live in their home during the renovation, only to later find out that wasn’t feasible.
“We said that we wanted to raise the roof, because we actually had attic space that was a master bedroom that had been converted,” Melinda said. “Then that led to redoing the kitchen and then reconfiguring basically the whole house.”
Instead of staying at home, one day while out walking Cracker Jack, they came up with a different plan. During the COVID-19 pandemic, they had noticed that a neighbor five houses down hadn’t been home often. So they reached out and asked him if he would be willing to lease his house during their renovation. After careful consideration, he agreed and the Heidts are now good friends with that neighbor to this day.
The rehabilitation process, completed by Dooley and his long-time partner contractors, took nine months with a few supply chain difficulties that pushed it beyond the original six-month goal.
At one point, expandable ductwork was unavailable. At another time, it was some metals, from doorknobs to hinges.
But what they got out of the project was the ability to stay in the neighborhood they loved with an updated look at life that fit who they are now. They added a vaulted ceiling in what was previously an eight-foot ceiling room in a den at the front of their house. They opened up the stairway to the master suite and Laing’s upstairs office (the very room that Tumlin grew up in) to create a room to sit and watch TV with a view to the backyard from the kitchen.
“The kids were gone and all the stars aligned,” Laing said. “(Dooley) completely transformed it but all the neighbors and everyone who rides by say it looks like it’s always been there.”
In the past, the upstairs wasn’t technically considered living space because they had attic stairs. Those were expanded to turn it into a full living space.
“The square footage did not change,” Laing said. “We just made better use of the square footage that was there.”
The kitchen was completely re-done as well as the bathrooms to create a 2,800-square-foot home with four bedrooms and four baths instead of the three-bedroom and three-bathroom home it was before. The Heidts also added functional elements like a laundry room off the hallway on the main level.
“Everything flows,” Laing said. “It all makes sense now instead of being how they built houses back then.”
Melinda is an interior designer with her own company, M Dimension, a skill she is using to decorate their renovated home room by room.
“It’s hard, because the thing about it is that you think, ‘What if I find something that I like better tomorrow,’ because you are always on the search for somebody else,” Melinda said.
The Heidt family isn’t the only family on the block that renovated. From their newly reconfigured front porch, they can look either way and see their neighbor’s homes in the renovation process as well.
“We have seen the area explode in a lot of different ways,” Melinda said. “Lots of people renovating but then home values have really skyrocketed.”
Laing said as the housing market boomed in late 2021, he would be working to clean up the yard and inevitably a real estate agent or potential buyer would stop by and asked if the home was for sale or if the owner would accept an offer. He said that Dooley would arrive at the home during renovations and find people walking around the house with interest in purchasing it.
Every time, Laing would have to disappoint with a simple “no.”
Laing, a national sales manager for a medical manufacturer, just loves the neighborhood and location too much to consider going anywhere else. Plus, it’s easy for his work travel.
“I can literally make it from the corner to walking on the plane in 30 minutes,” he said.
The Heidts moved back to their home on Dec. 22, 2021 and have been enjoying their renovated space ever since.
“We love it,” Melinda said.


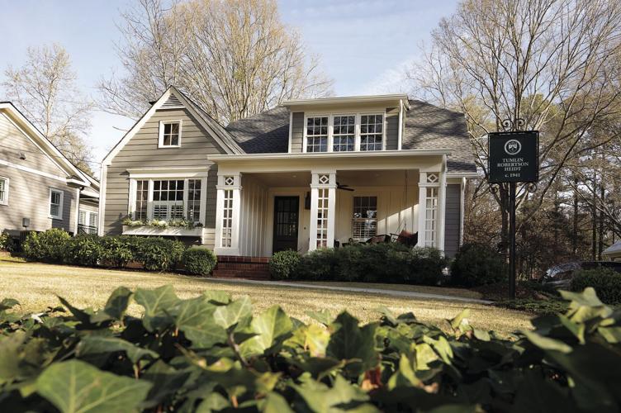
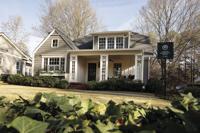
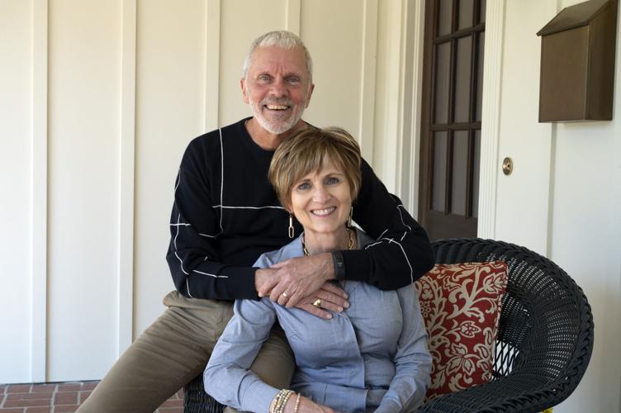

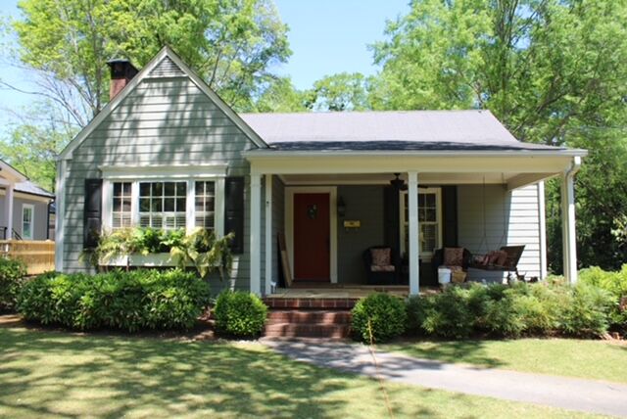
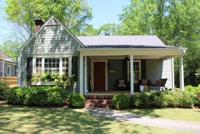
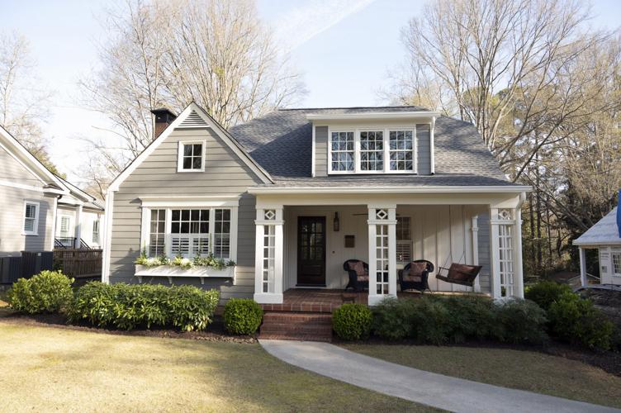
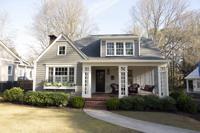
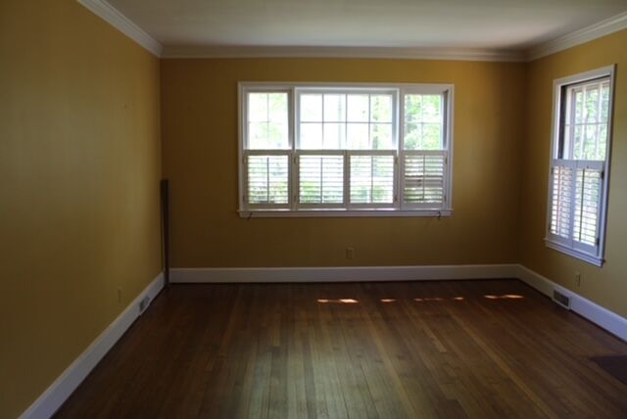
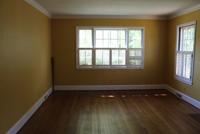
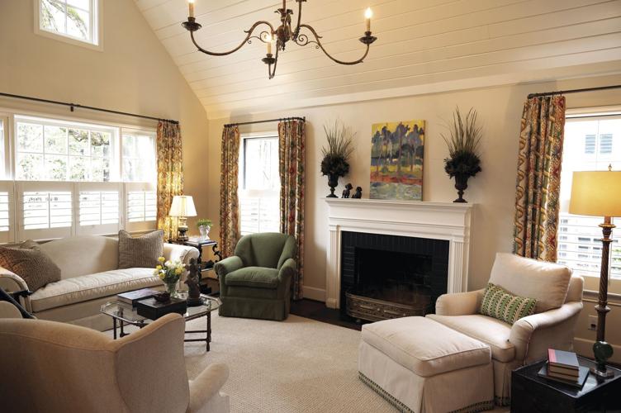
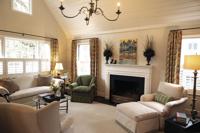
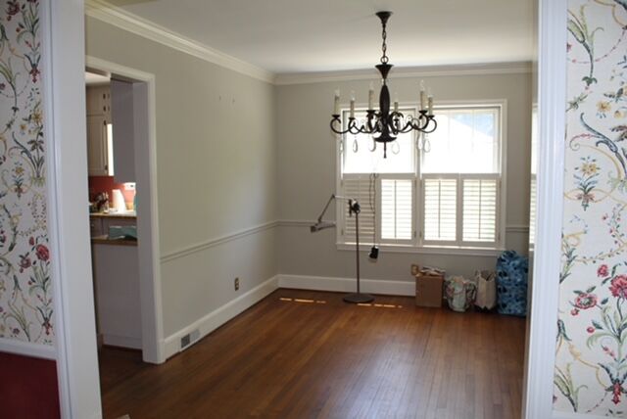
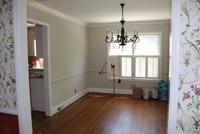

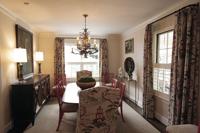
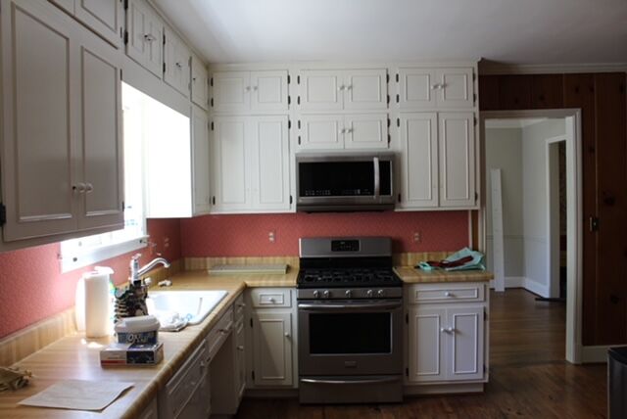
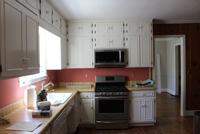
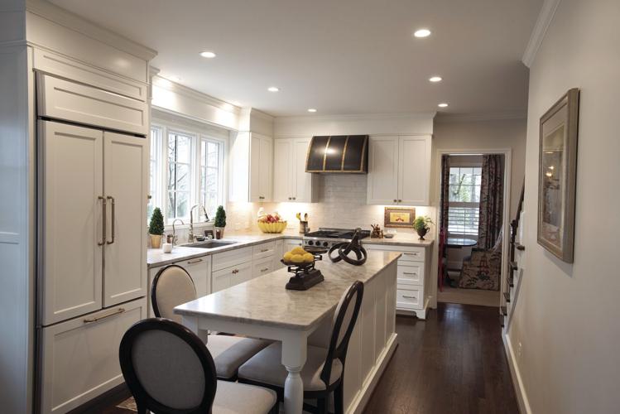
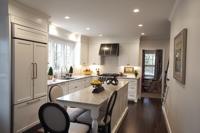
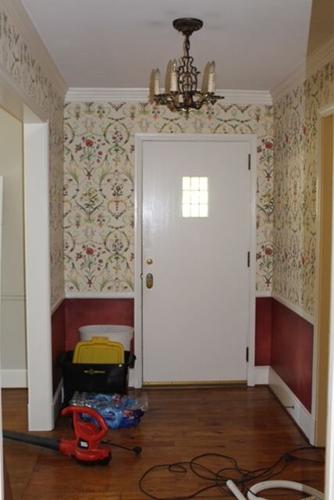
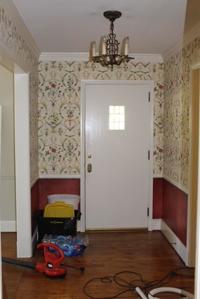

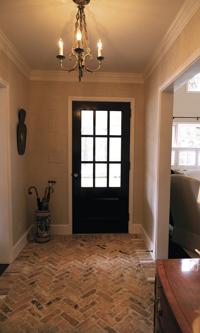
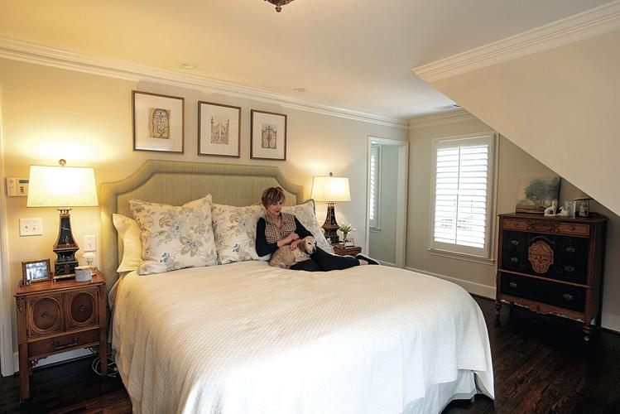
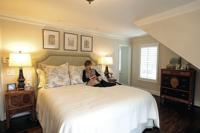

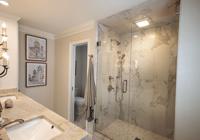
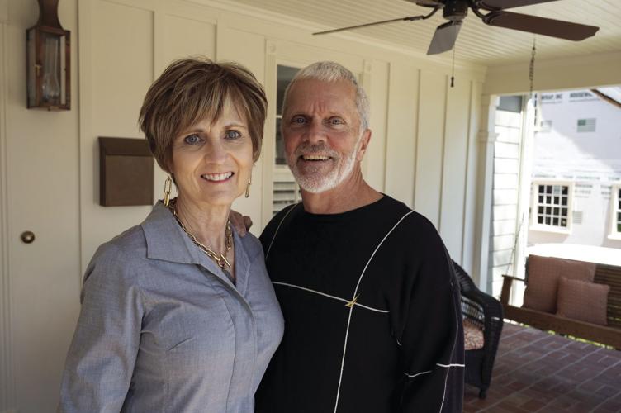
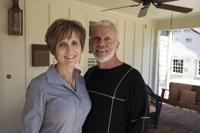
(0) comments
Welcome to the discussion.
Log In
Keep it Clean. Please avoid obscene, vulgar, lewd, racist or sexually-oriented language.
PLEASE TURN OFF YOUR CAPS LOCK.
Don't Threaten. Threats of harming another person will not be tolerated.
Be Truthful. Don't knowingly lie about anyone or anything.
Be Nice. No racism, sexism or any sort of -ism that is degrading to another person.
Be Proactive. Use the 'Report' link on each comment to let us know of abusive posts.
Share with Us. We'd love to hear eyewitness accounts, the history behind an article.